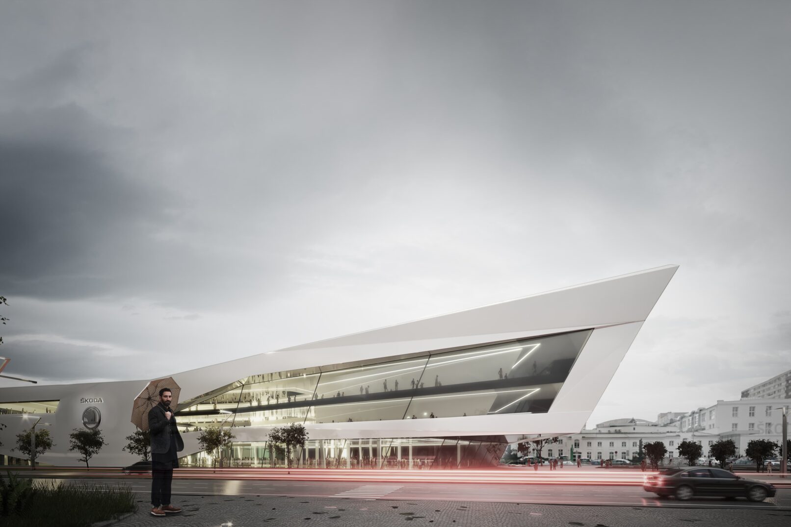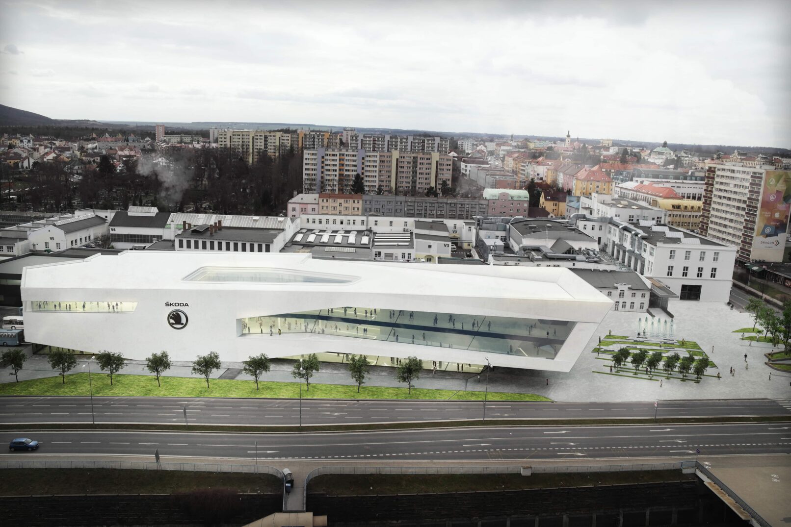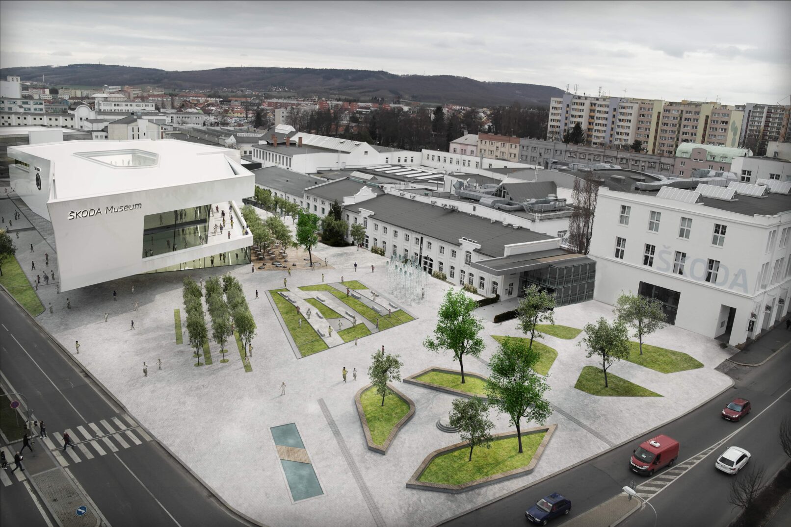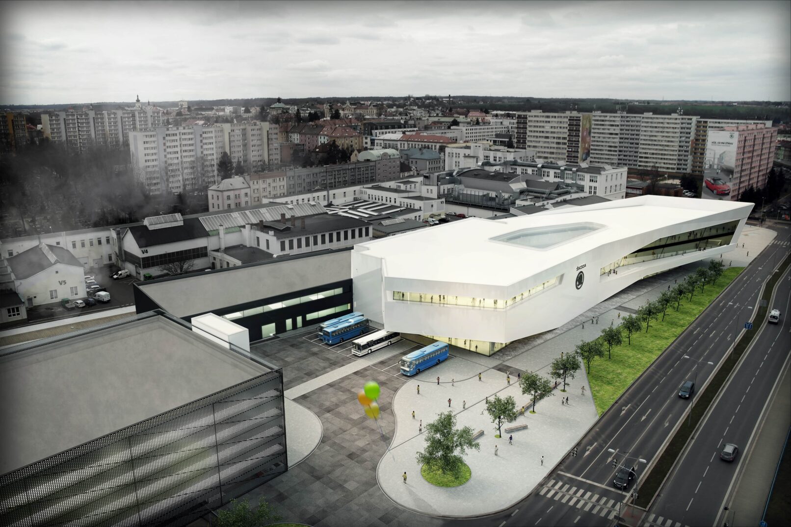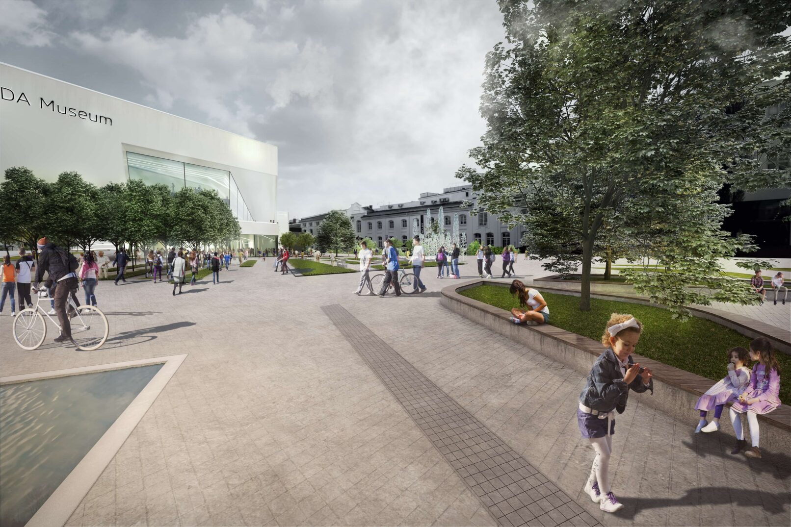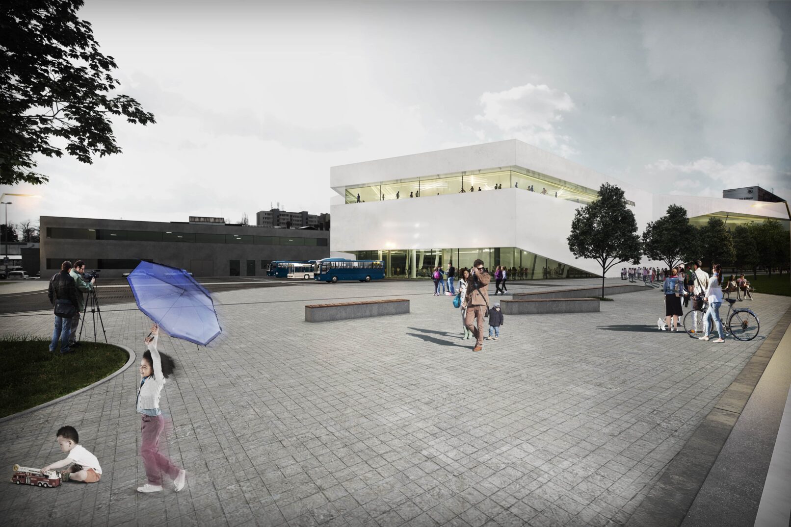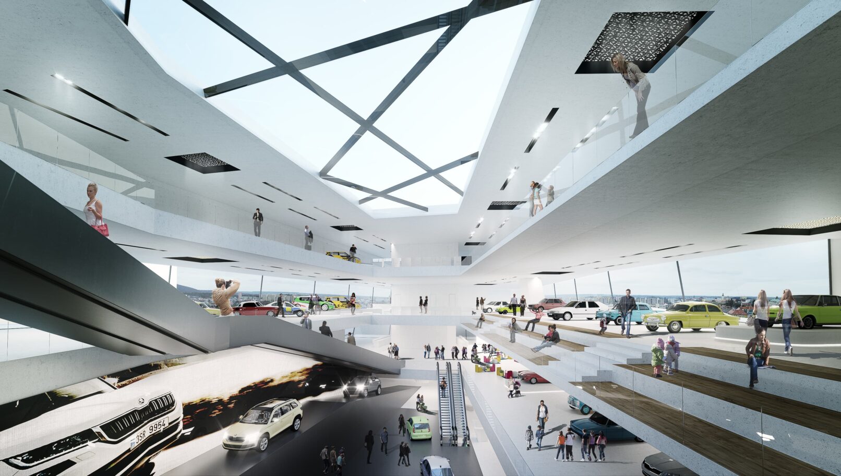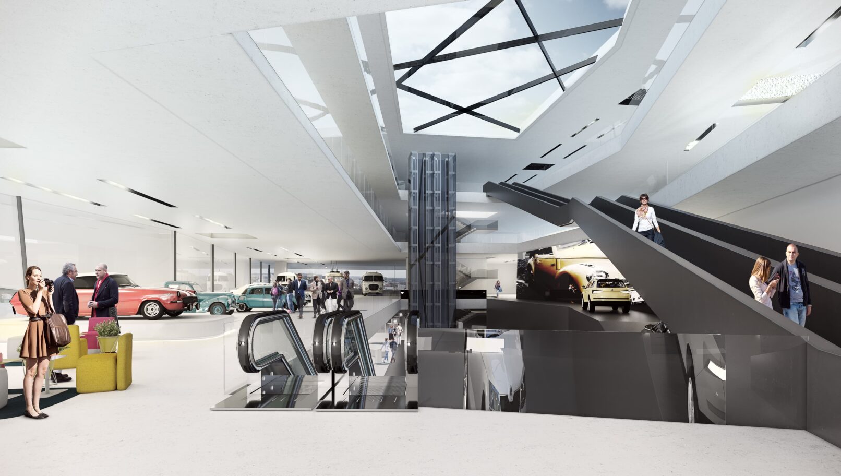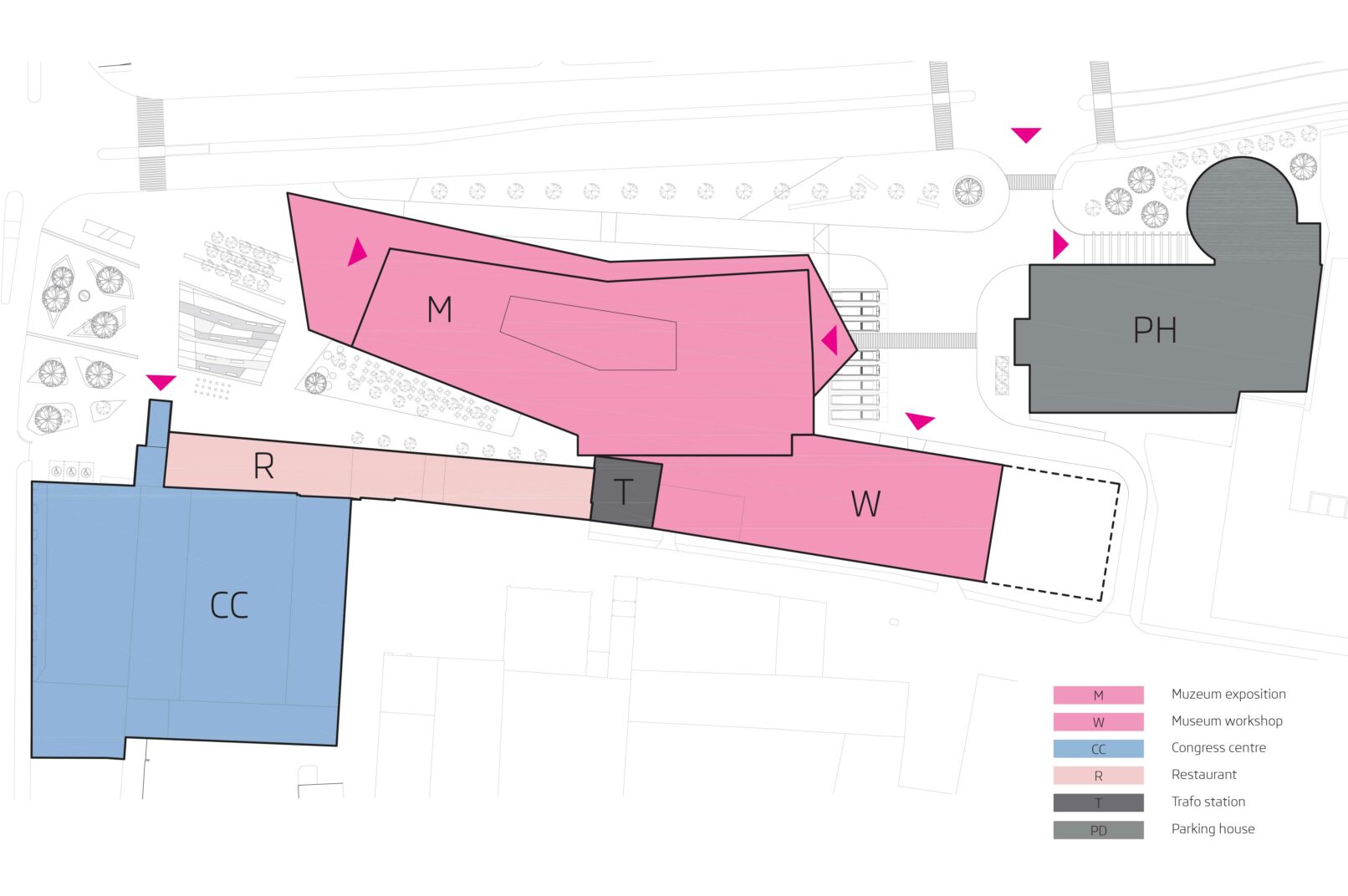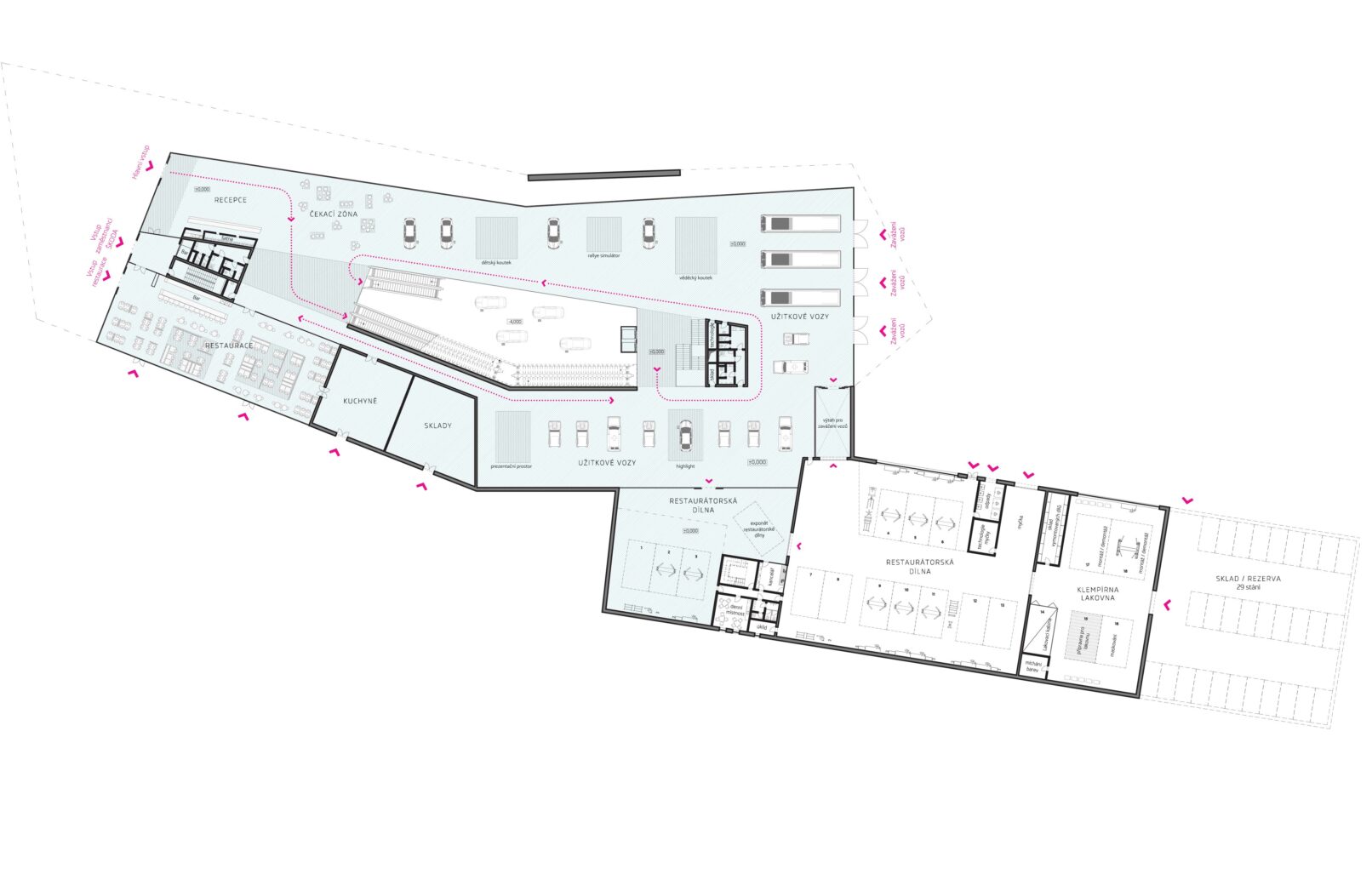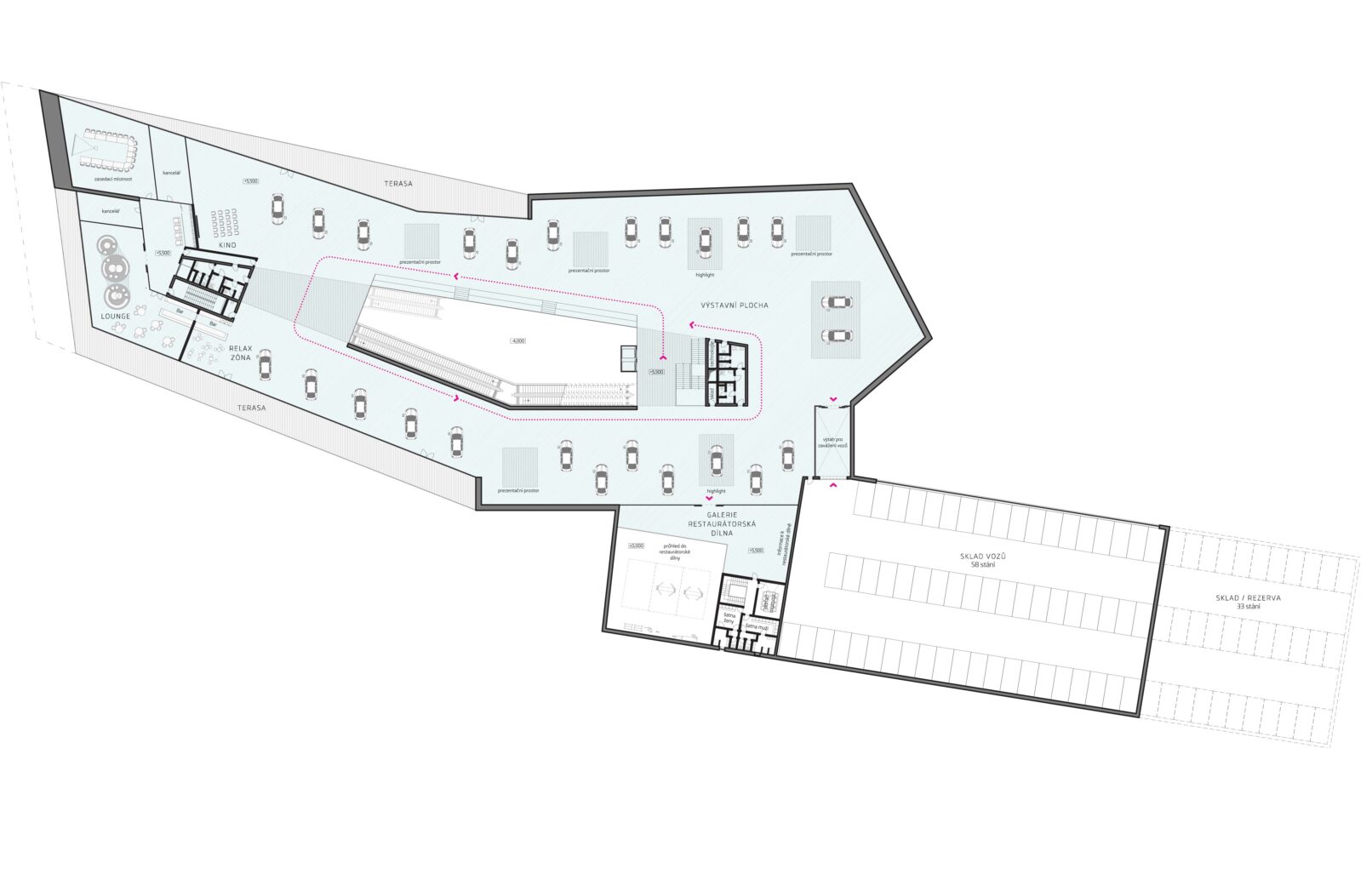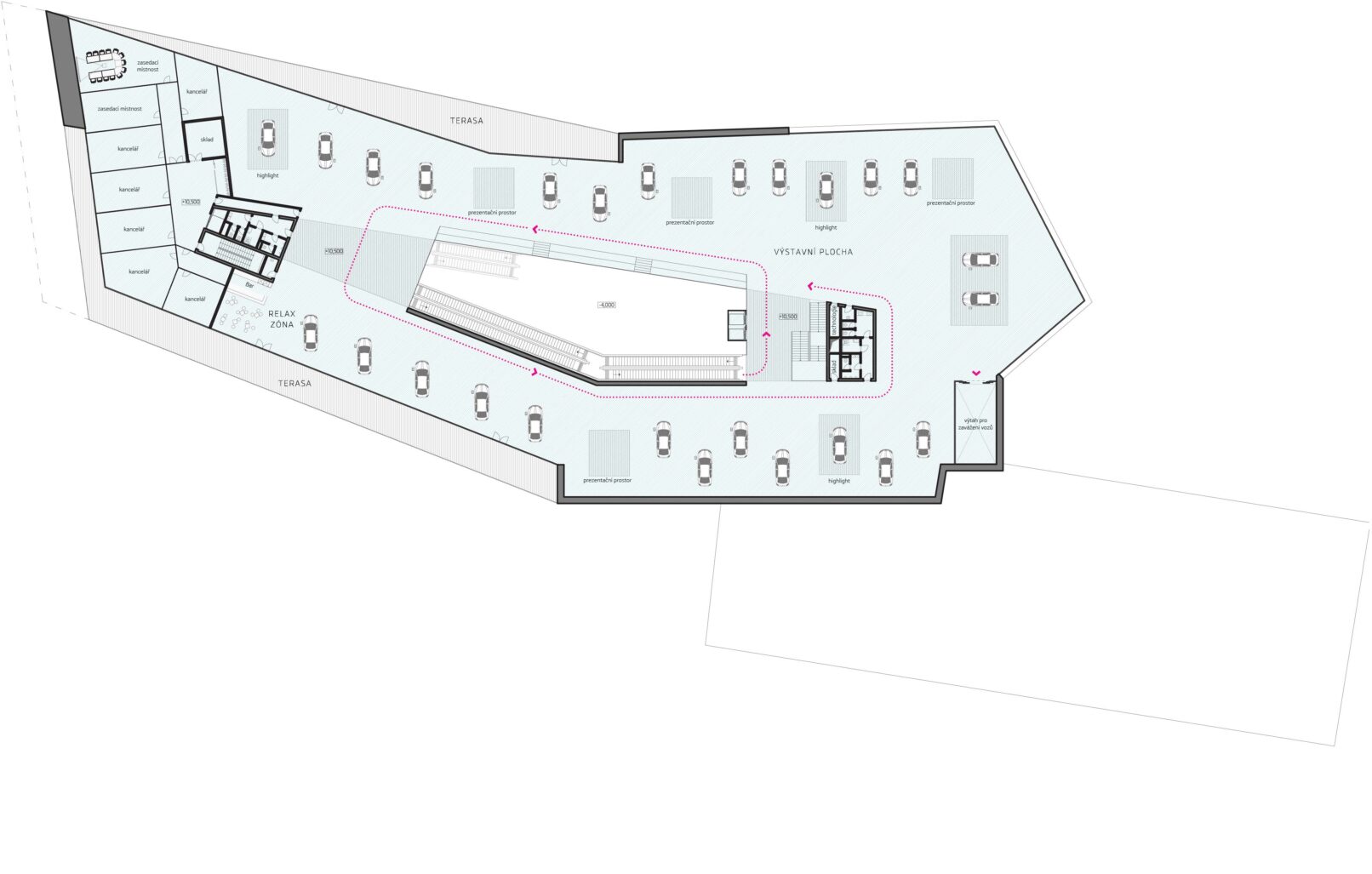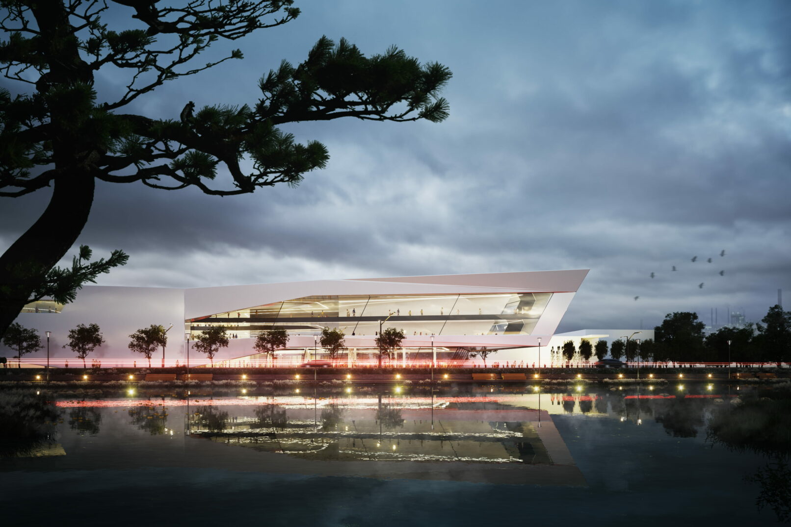ŠKODA MUSEUM
CATEGORY: Architecture
LOCATION: Mladá Boleslav / Czech Republic
YEAR: 2017
CLIENT: ŠKODA AUTO a.s.
STATUS: Architectural competition
DESCRIPTION:
Concept of the project
The primary conceptual reflection is the most important part of the entire assignment. Architecture and design are the next steps. We tried to approach the project in a broader context using knowledge of the city and operations of the designed buildings. After analyses that we have done, we have come to the conclusion that all required functions cannot be placed responsibly in the area we deal with. In particular the operation of the customer centre, which, according to the functional and volume schemes implemented, exceeds the limits of the given area.
Museum (In the scheme marked M) It is a solitary building with dynamic shapes that escalates through its corners above the central entrance to Piazza. The architectural expression is distinctive; it has no ambition to compare with the design trends in the automotive industry. The intention was to create a timeless, functional building, not a design. Volume and dynamics do not compete with grace and harmony. The visitor enters the 1st floor level which opens into the dominant central space of the atrium going from the underground level to the 3rd floor level. Opening the space upwards and downwards enhances the overall impression of its volume without the object being extremely high from the exterior. The atrium is interconnecting and the main presentation space of the building. Whoever wants to be seen is seen, anything displayed can be seen clearly from every vantage point. A ramp in the background with a LED wall across the floor level is created for the main exposition. The concept of the exposition is drawn from the 3rd floor downwards, which the visitor reaches by a central escalator. Particular thematic exhibitions are installed around the perimeter of the building. In total, up to 95 cars can be displayed. Due to loading, the ground floor is reserved for an exhibition of historic commercial vehicles and buses. The exhibition could end in the basement with a presentation of all currently sold ŠKODA models. The exposition continues by a sufficiently large ŠKODA – Shop. For vertical transportation, two cores with a lift and a staircase are used, in the atrium there are two glass lifts and escalators. The space also comes with additional functions; waiting zones, cafes, kid’s corner, science centre, rally simulator, cinema, etc. The entire western part of the museum is reserved for the needs of the employees and management of the ŠKODA brand – administration on the 3rd floor, lobby, lounge and presentation room on the 2nd floor. The restaurant including the kitchen is situated at ground floor level in the southern part which allows logistical connection and loading with an existing restaurant in the congress centre.

